This Post May Contain Affiliate Links. Please Read Our Disclosure Policy here
It’s been a bit since I’ve given you an update on the Tiny Cottage! There has been so much progress! While there are still things to install, more finishing and clean up work, the Tiny Cottage is REALLY close to being complete! This week has been full of pretty updates (always the most fun part if you ask me!).
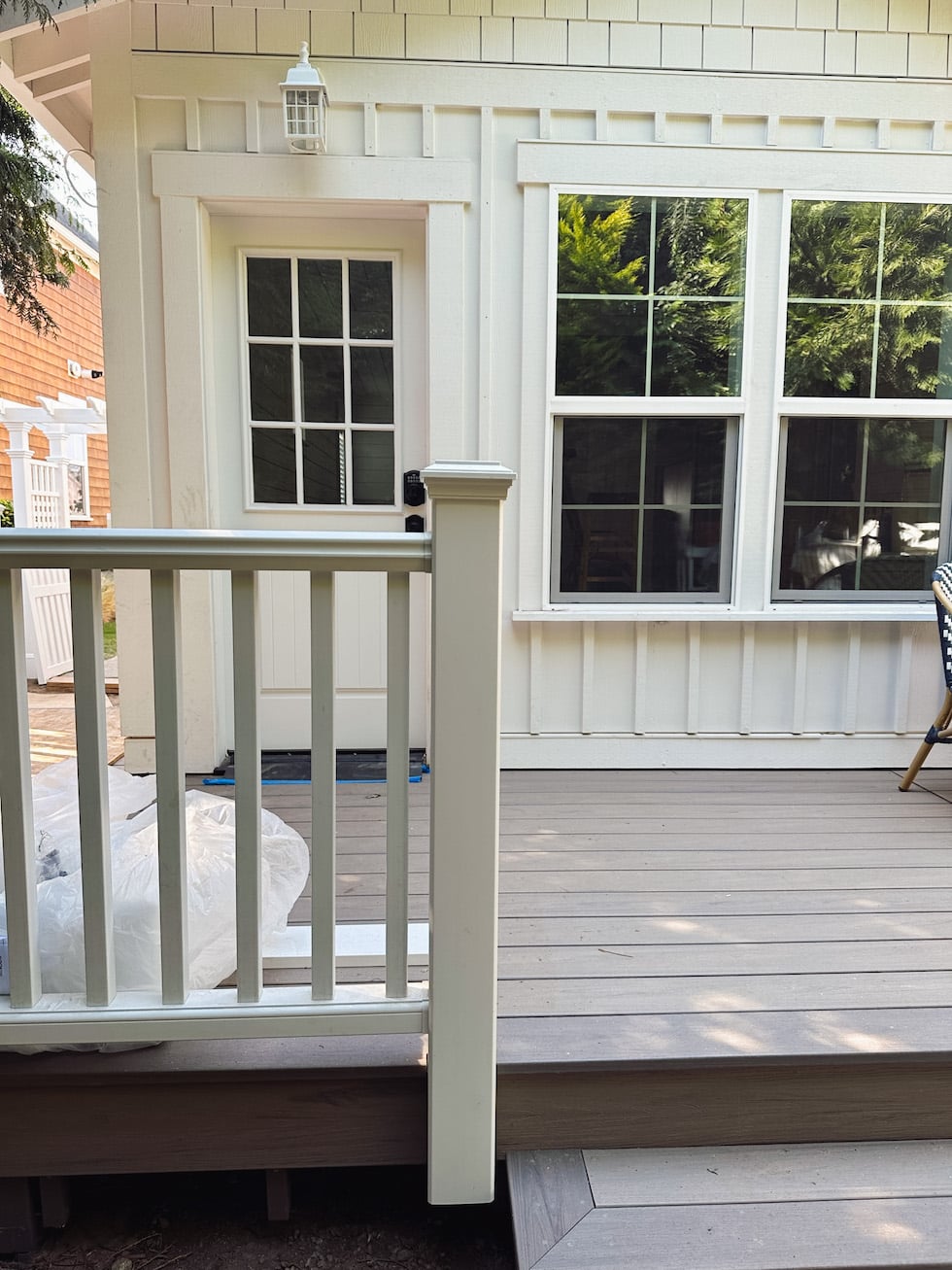
It really is turning out cute, definitely feels like a tiny beach cottage! It has its own entrance back here (and one from the garage and our home) and will have an adorable new gate leading to it (and the backyard!) on the side of our home.
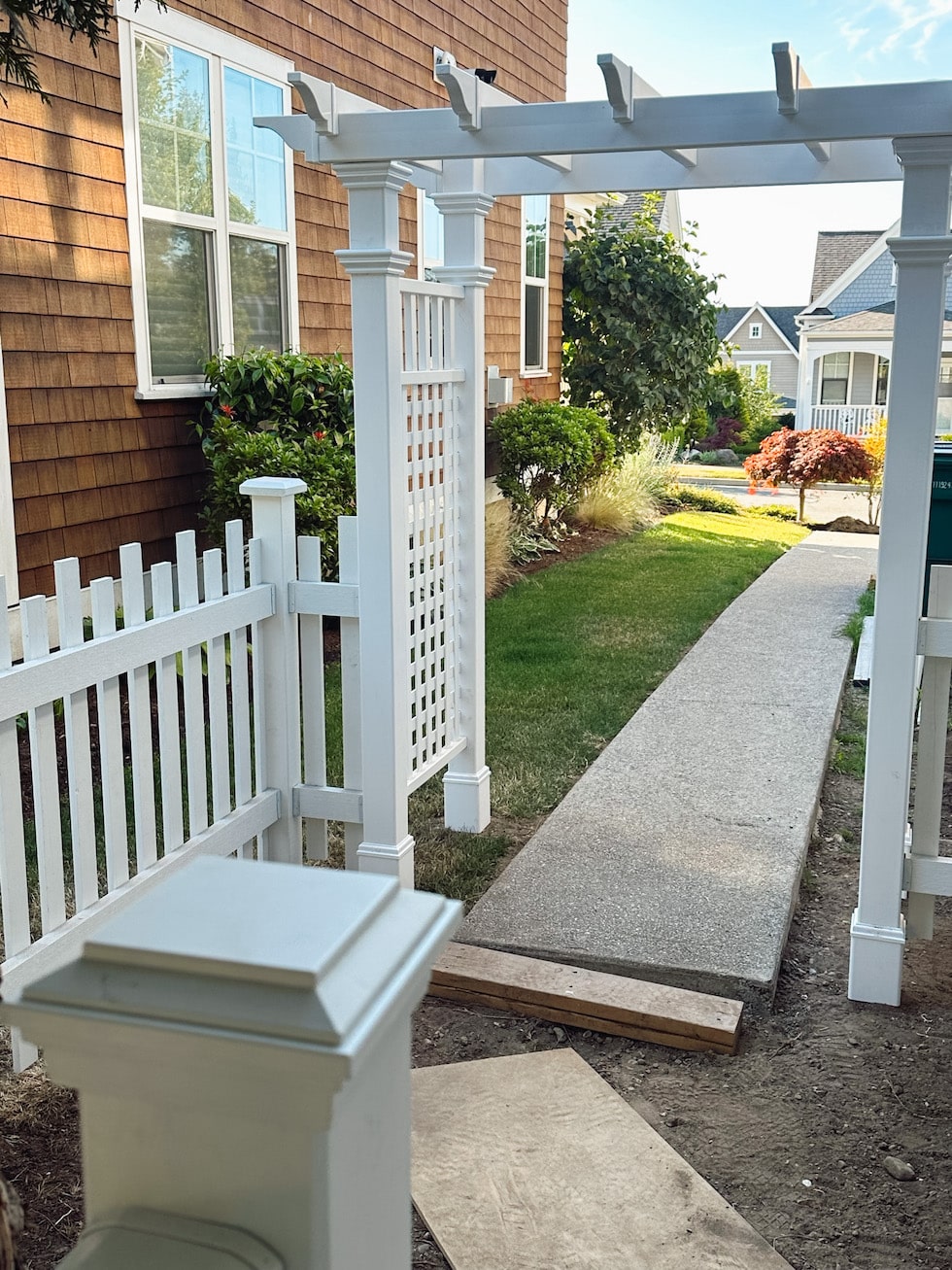
The backyard is coming along, too! It is also very small (Tiny Backyard!). I love small gardens because it’s really all I would want to take care of and yet I really have fun with small gardens 🙂 I am VERY excited about our plans here!
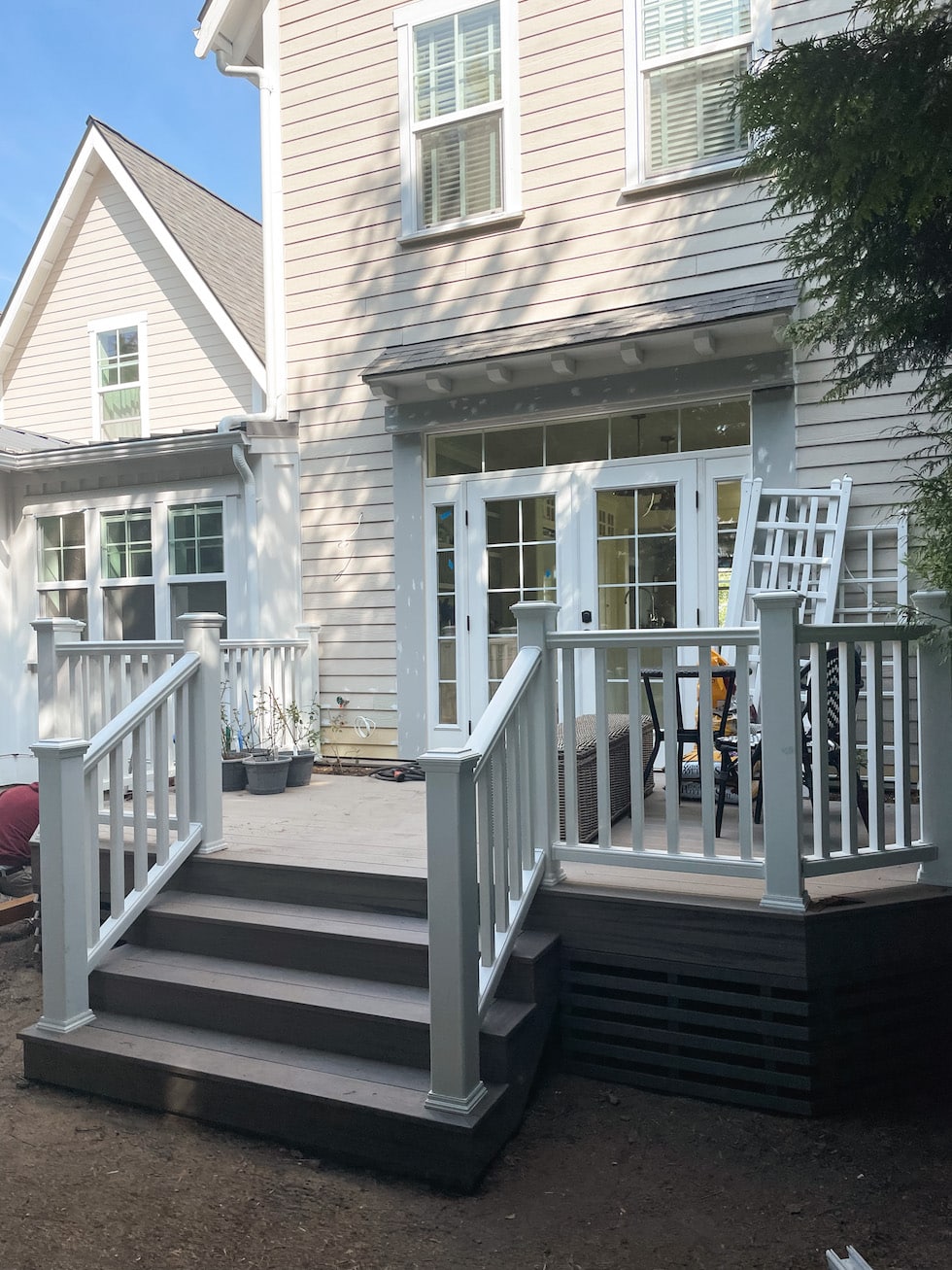
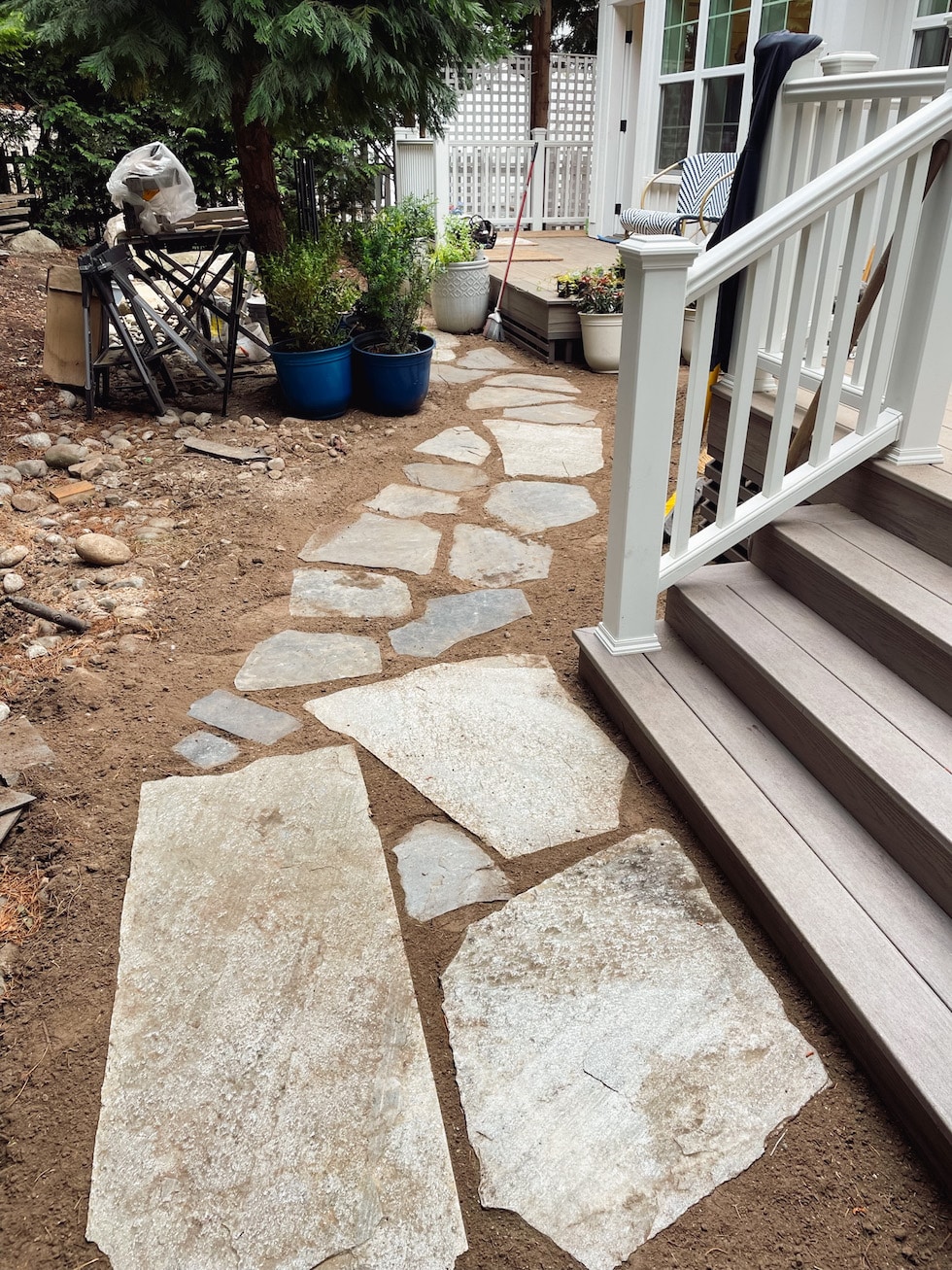
The contractors moved the built-in firepit back in a way to create room for the Tiny Cottage, so we are happy it will still be a part of our backyard!
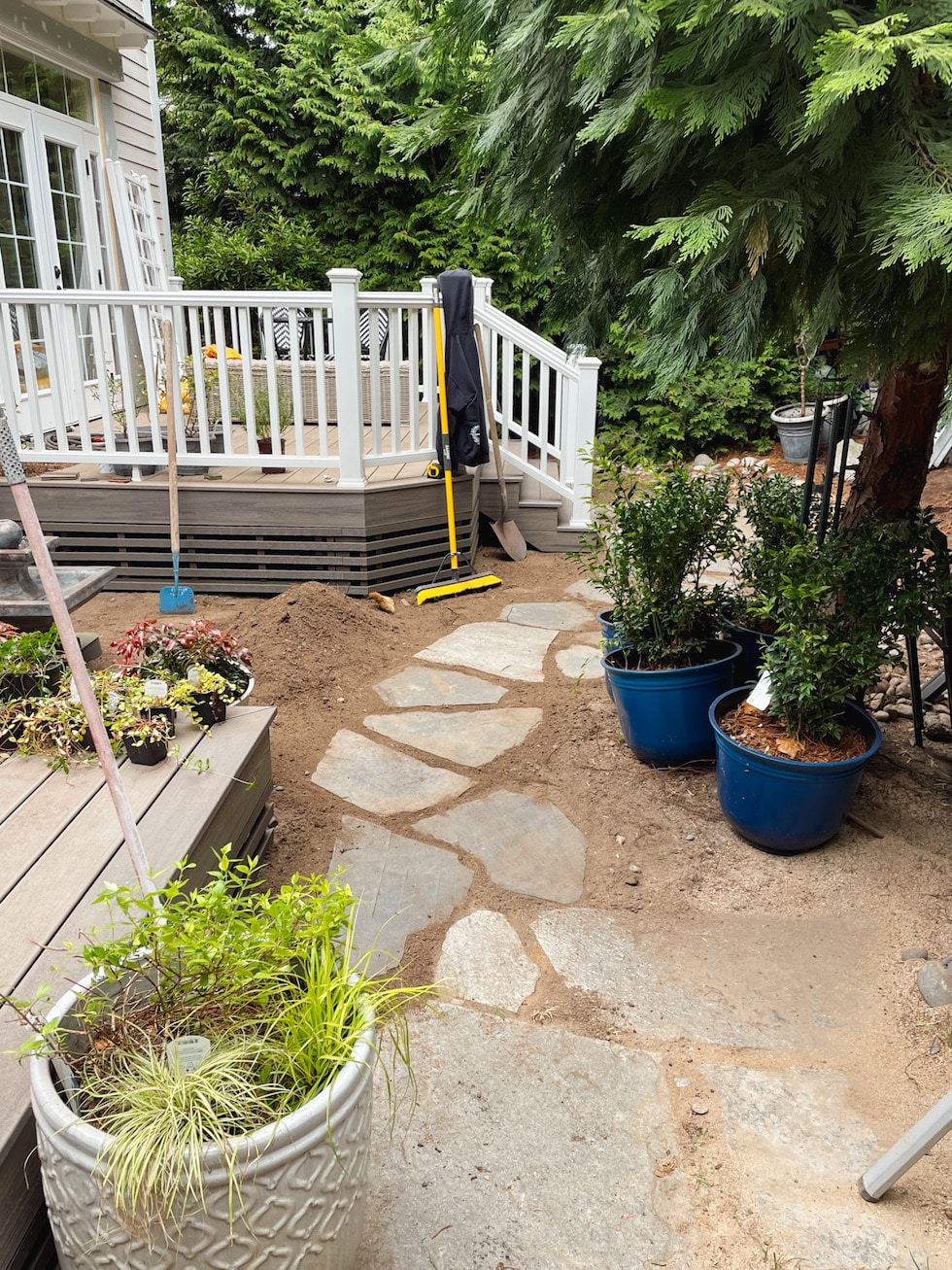
We repurposed the flagstones that were previously used for a patio and are now a pathway around the yard. I will be planting creeping ground covers, hydrangeas, roses and boxwoods. More to come on this :).
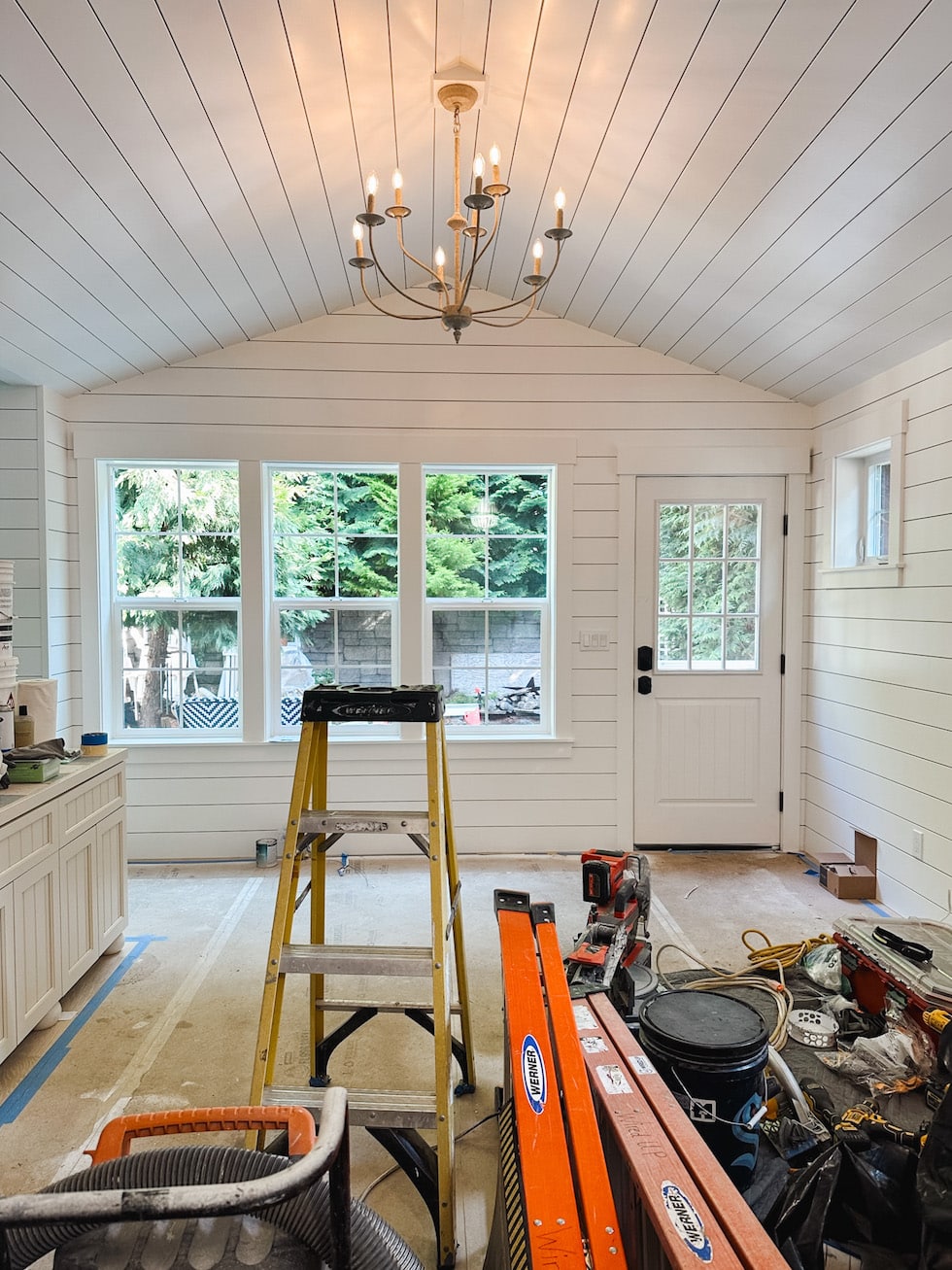
The Tiny Cottage interior is so light and cheery, I just love the whole vibe here (especially when the flooring is exposed ha!). The cabinet to the left will be used as an extension of their kitchen. They can store items in it and have their pretty white/copper coffee maker and matching toaster oven there. Their Frame TV will also be above it with pretty artwork displayed on it!
On the big window wall they are installing a really nice blue fireplace (it’s small, like a woodstove size) and it will have a vent that goes up through the ceiling! I can’t wait to see that, it’ll be so cute and cozy!
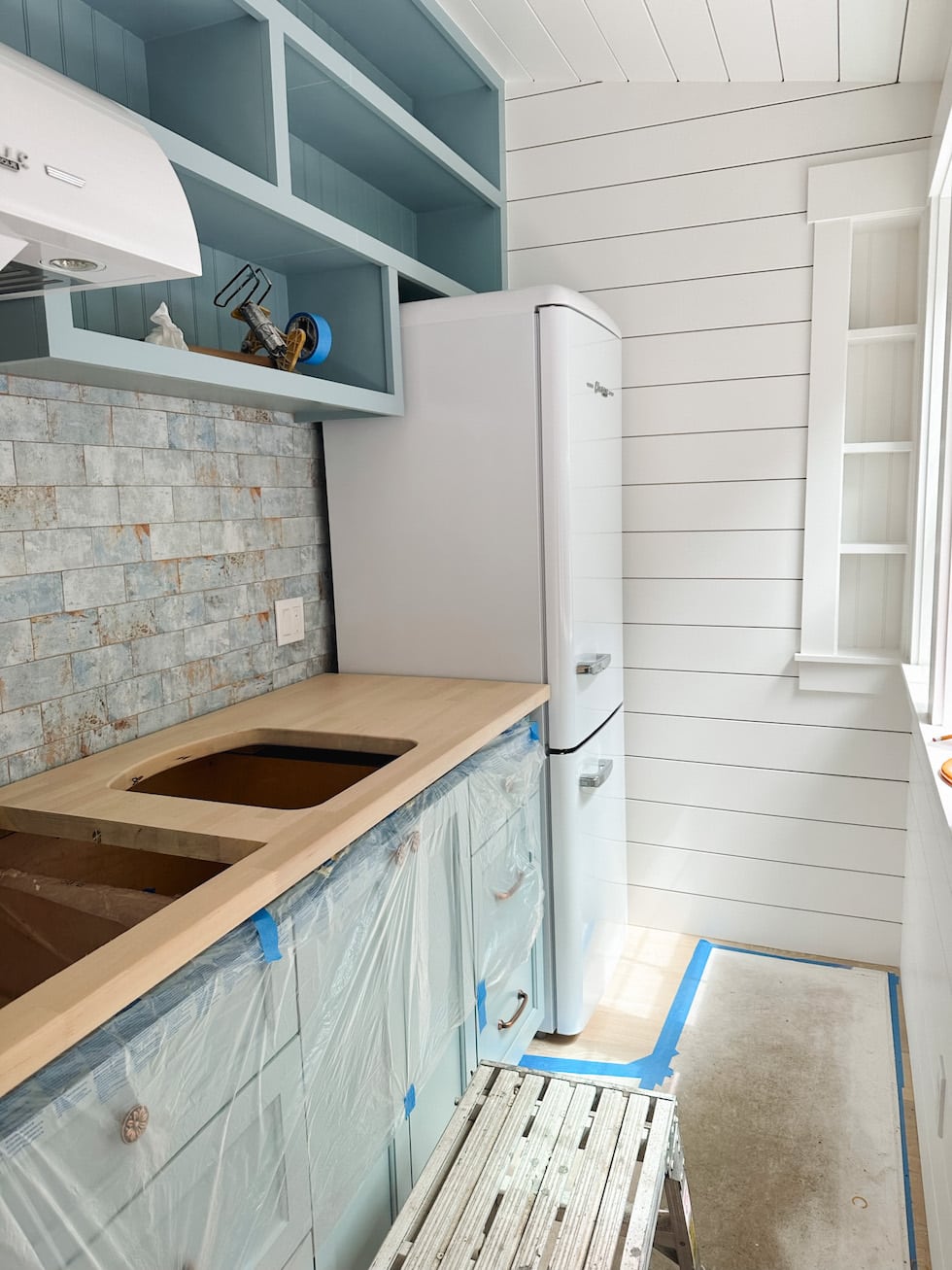
This is the most charming little kitchenette! I just love it so much. The stove hood and fridge just went in, could they be any cuter? I love the copper hardware in there, too. (Copper flower knobs /// Copper drawer pulls) The holes in the butcher block are for a white cooktop and a deep white cast iron sink.
Related Post: Tiny Cottage Kitchenette Mood Board
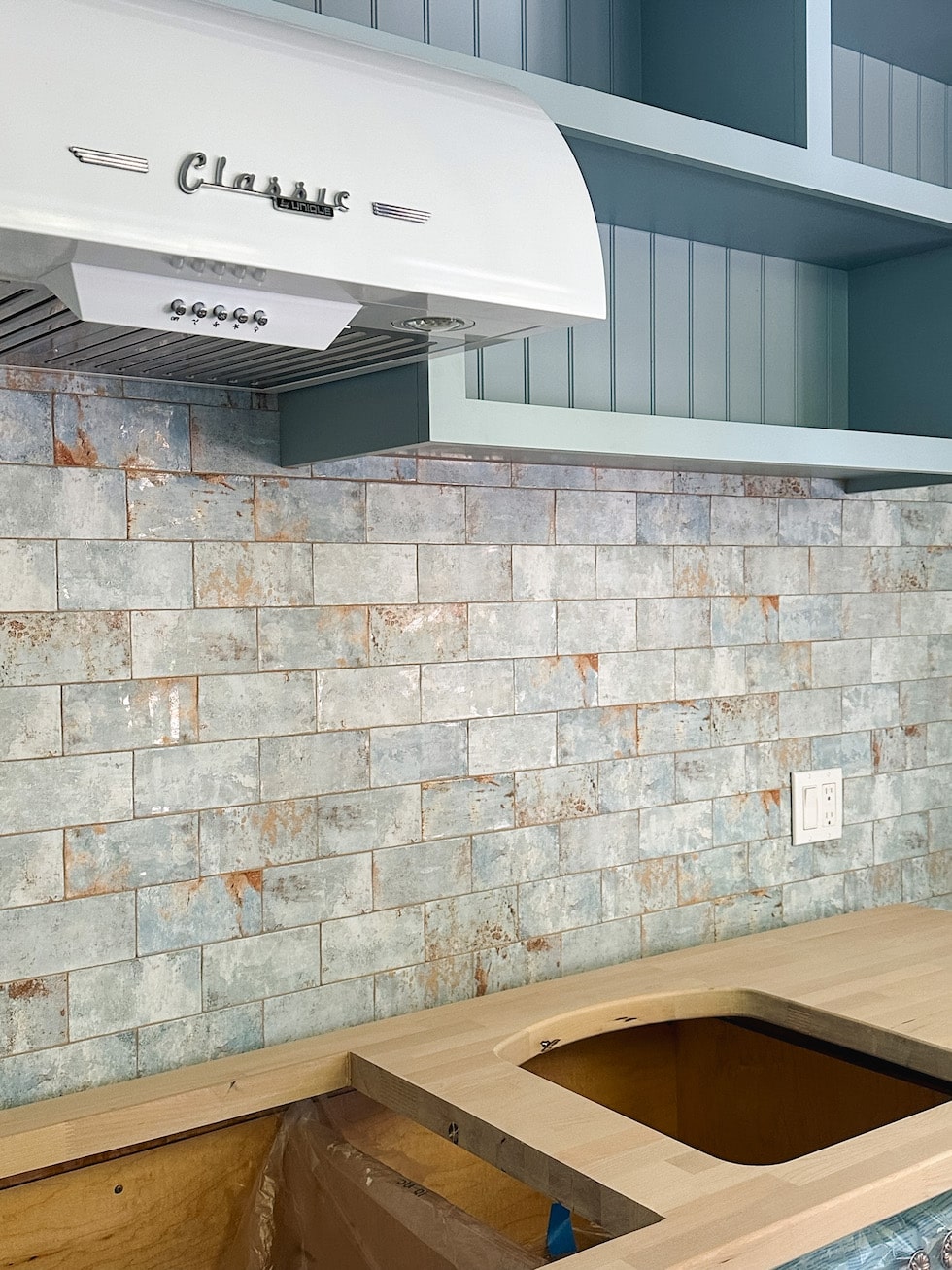
The cabinet color is Languid Blue by Sherwin Williams. The ceramic wall tile is gorgeous, just a little shimmer to reflect light and beautiful colors that tie together the cabinets and the hardware just perfectly!
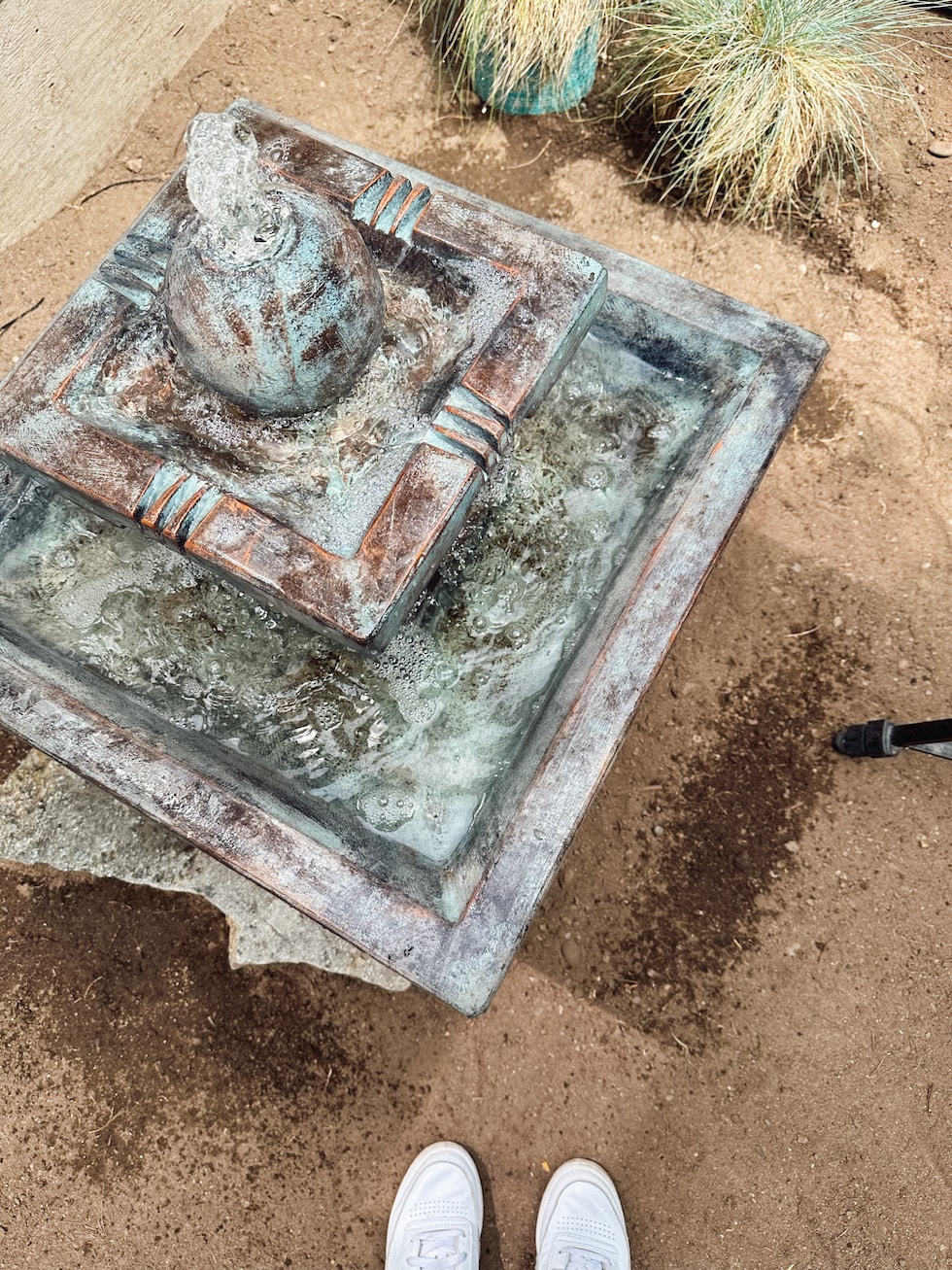
Actually it also coordinates with the new bubbling fountain which is in that garden area right outside the kitchenette window! Now my mom can enjoy it from their window and little deck. They have this fountain, a cute bird bath and bird houses on posts and plants to go here! Oh, and they are installing a beautiful white window box under her kitchen windows. So happy she can enjoy this space!
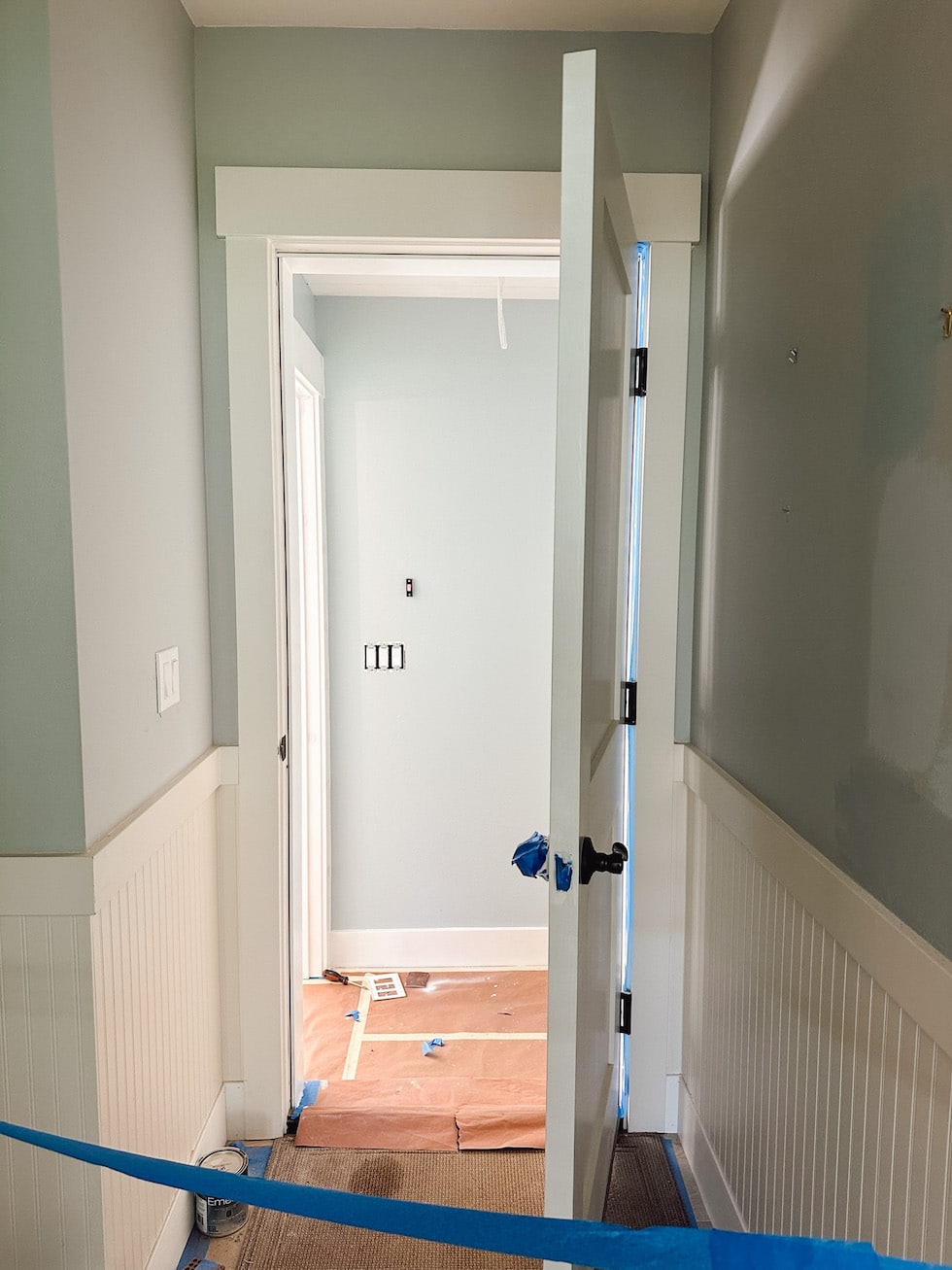
This is the view from our mudroom to the little area which connects our garage, the Tiny Cottage and our mudroom. It was an unavoidable fire code situation here where we had to add doors and create this little hall, so we’re just embracing it! Hence we’ll be calling it the Tiny Hall. 🙂 I really love quirky little spaces like this. We had one just like it off our kitchen in our 1930s English Tudor, it is definitely an old house thing that I love.
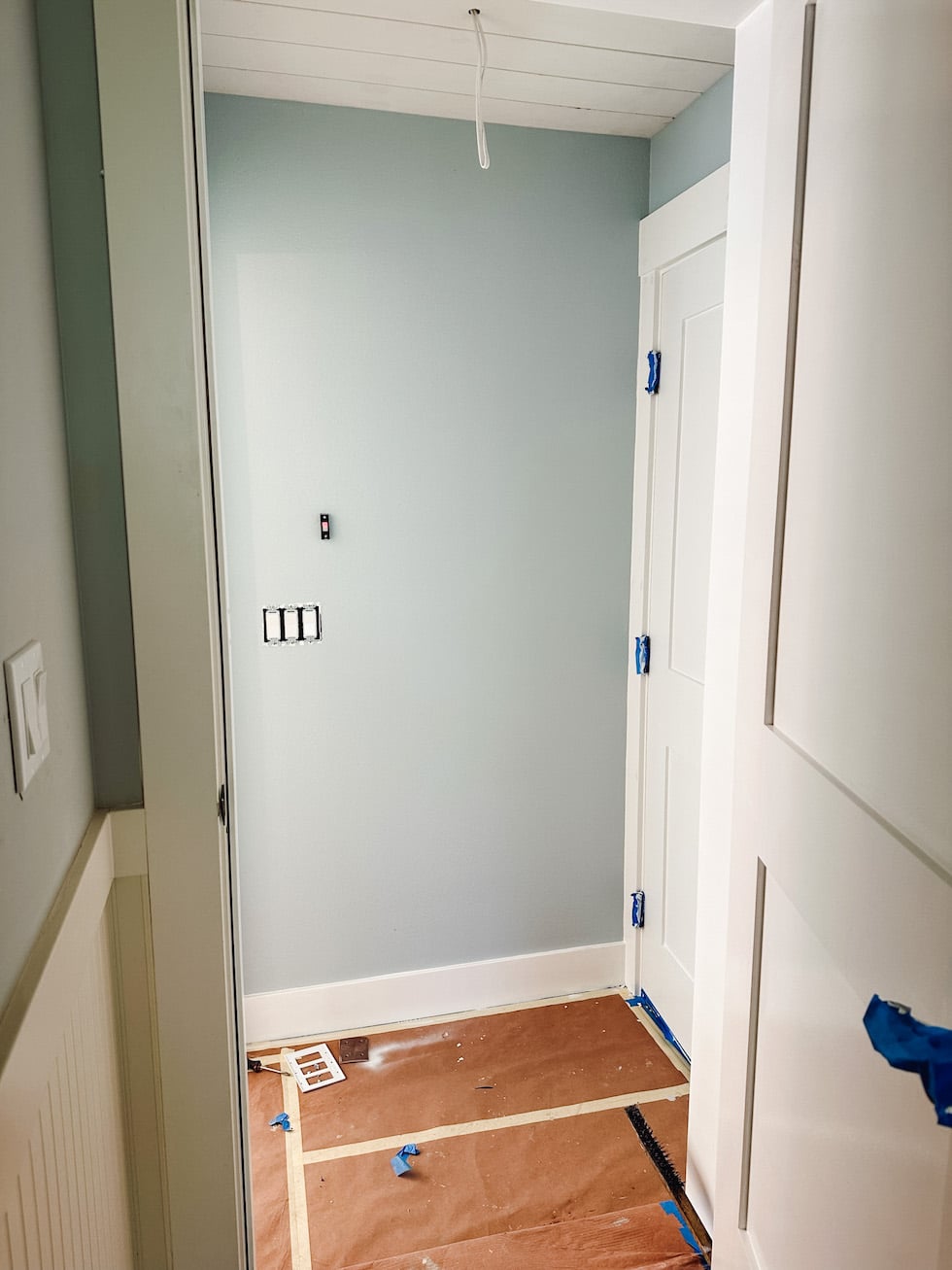
We just painted it Benjamin Moore Smoke, which will also be on the beadboard in our mudroom connected to this (stay tuned for that makeover).
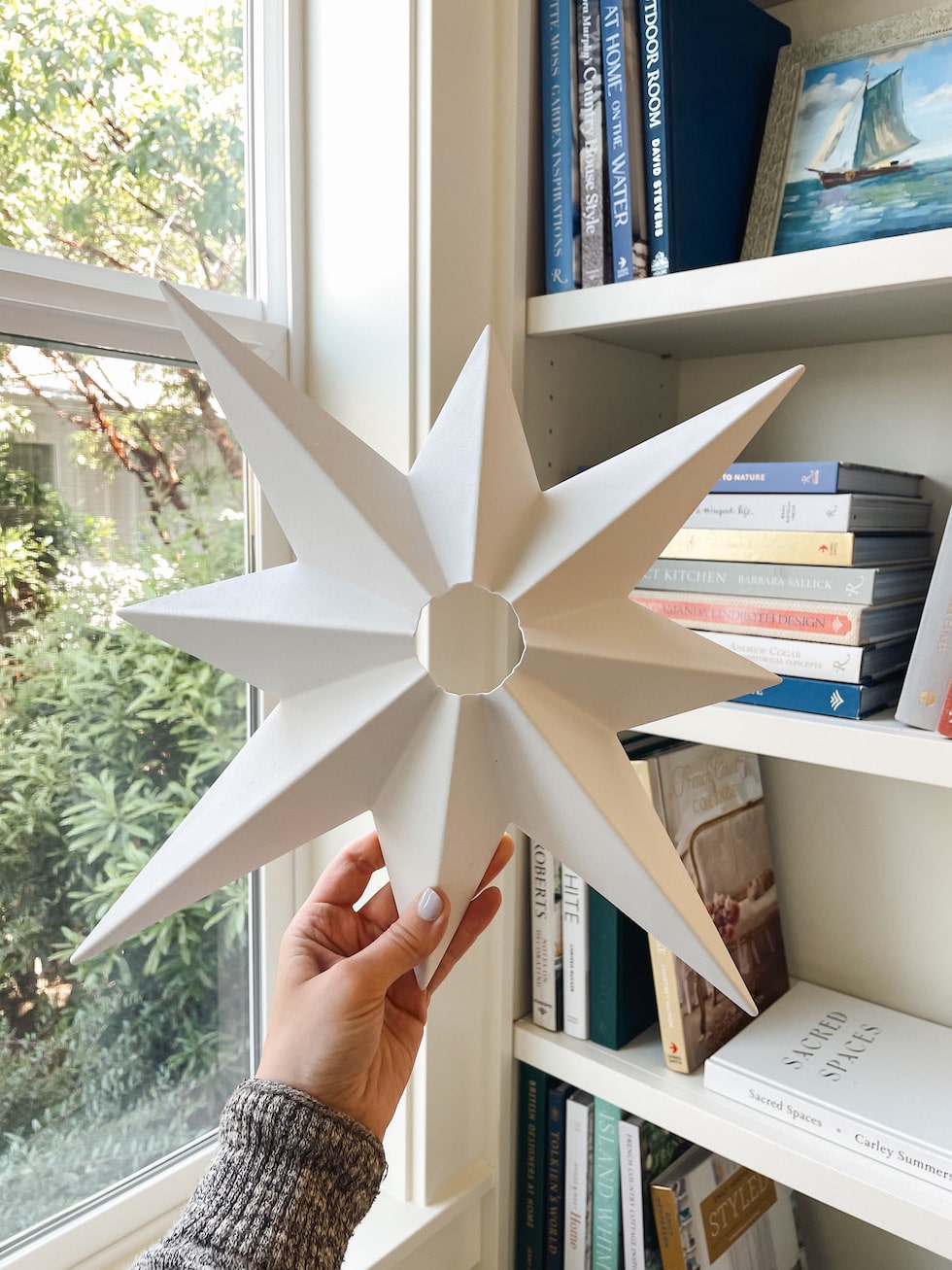
We are also installing a darling Star Ceiling Light on the shiplapped ceiling of the Tiny Hall (the light happens to be on the Prime sale today–see more of my Prime Day sale favorites in this post).
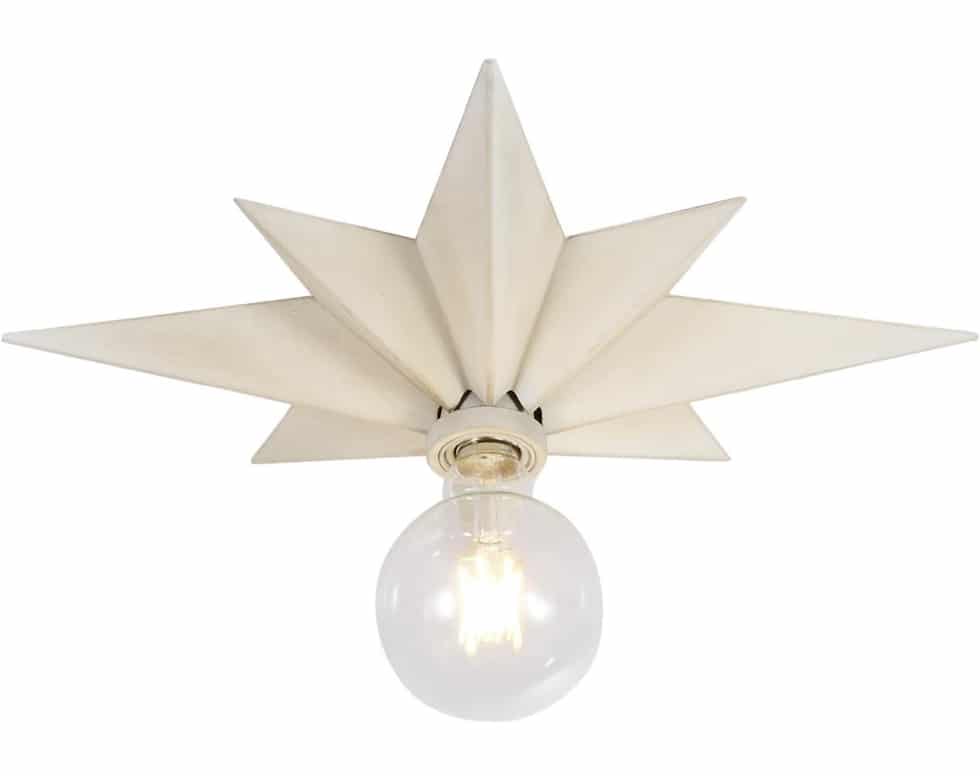
There is also a cute bedroom area and bathroom in the Tiny Cottage, I don’t have photos of those yet but I will share when I do! Hope you enjoyed this peek at the latest around here!
Find lots of the Tiny Cottage sources HERE (sources are also listed throughout the post and I’ll share a full source list when we’re done!).
See all of our previous posts about the remodel HERE.
Read the whole story of how we decided to move to this house with my parents here!
