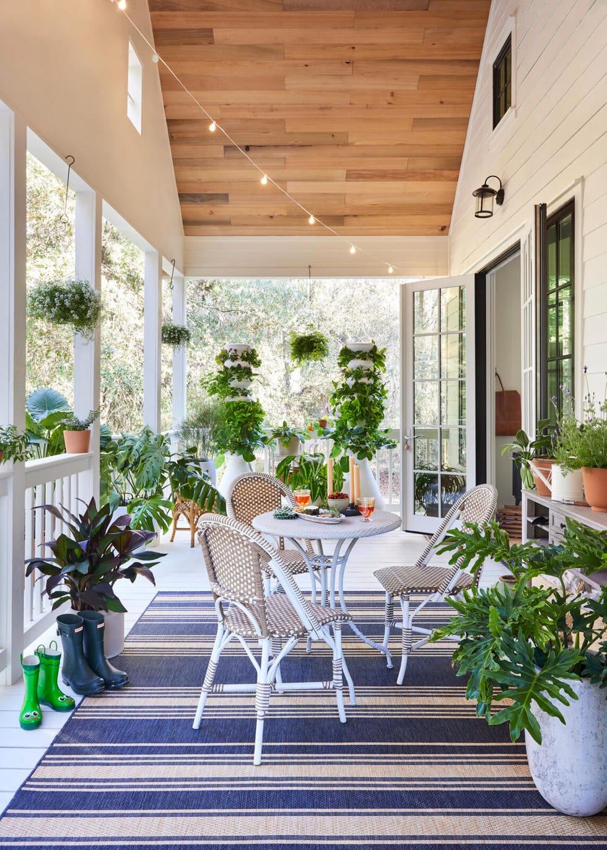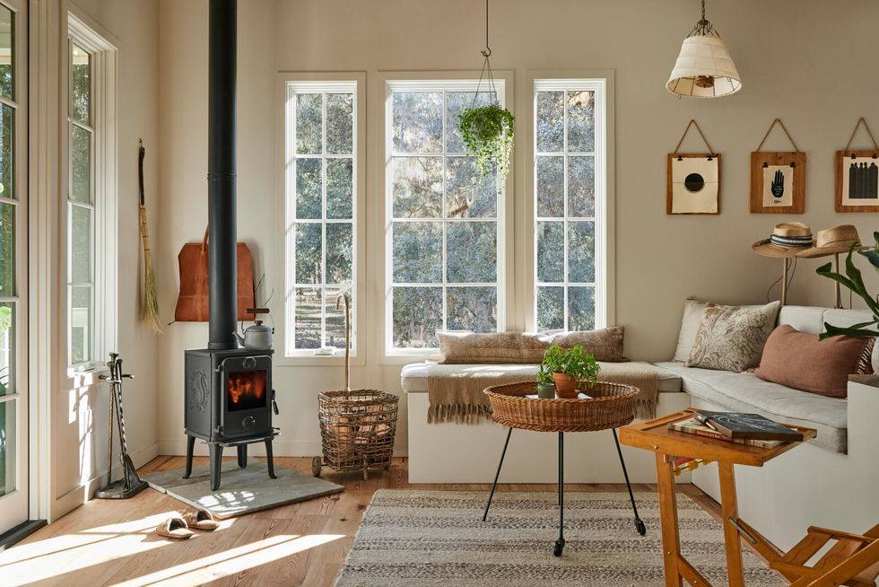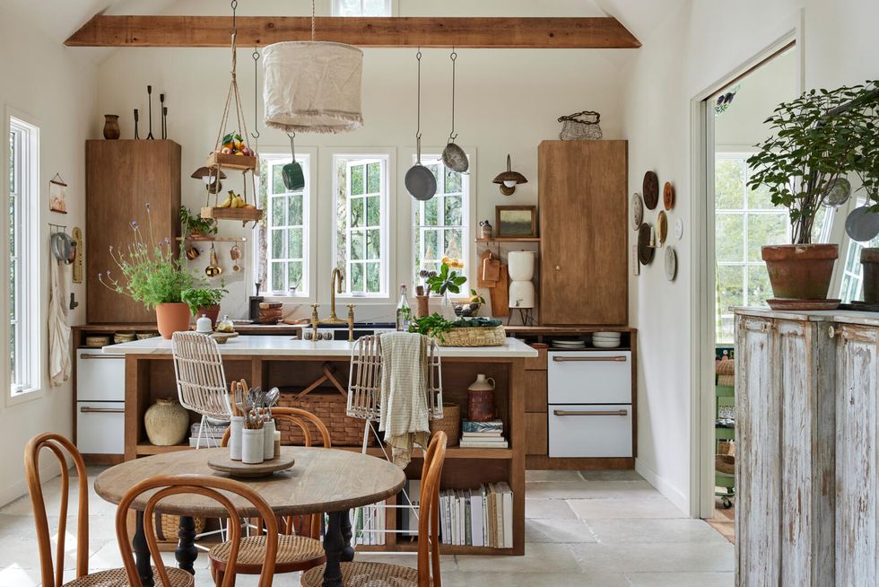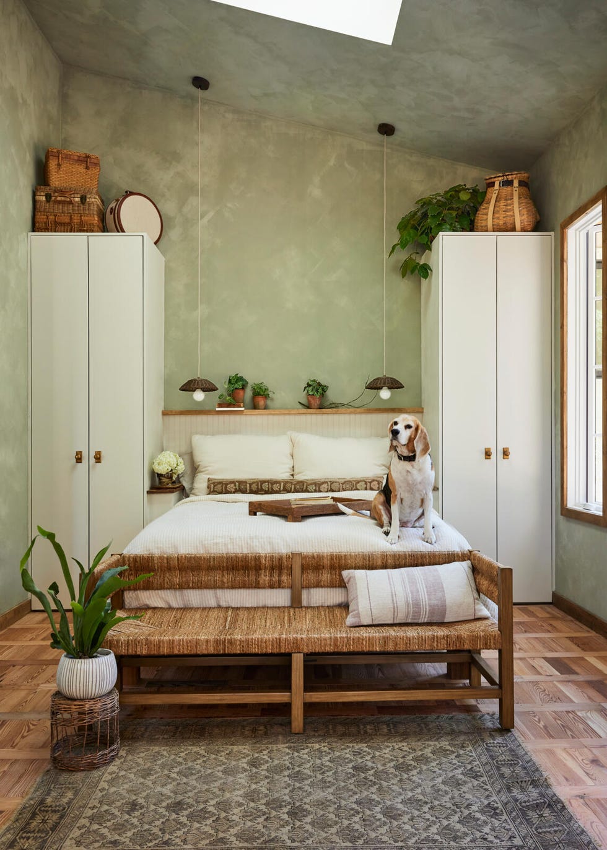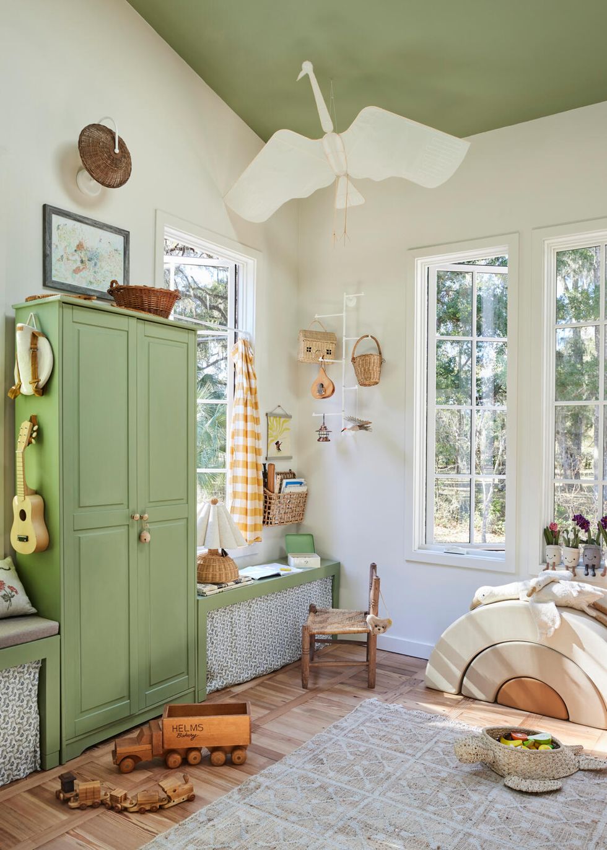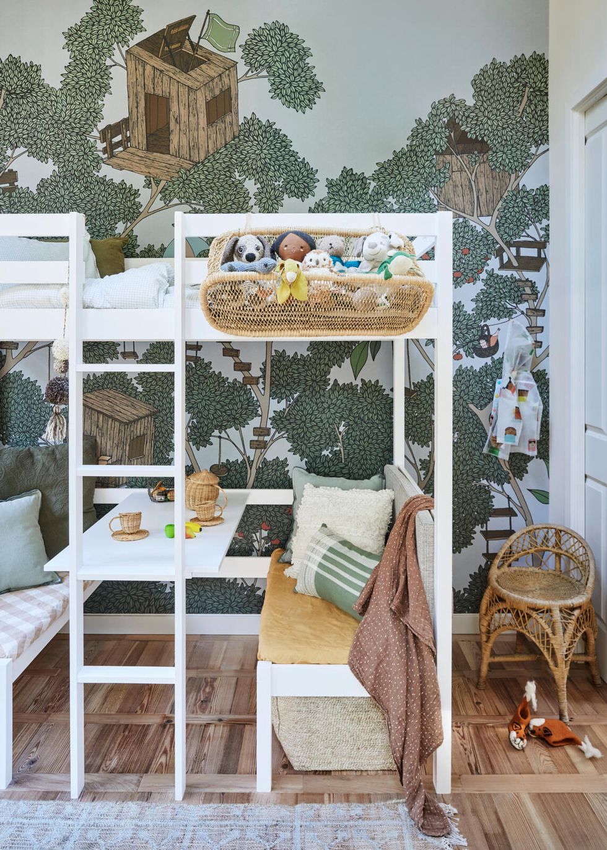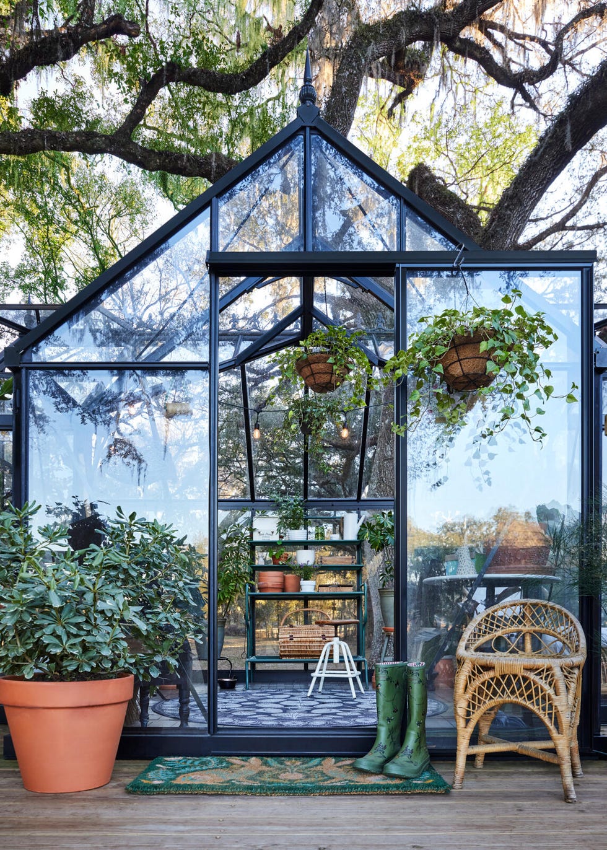“No matter where I am, I want to be drawn to the bigger picture, whether that’s the ocean, the woods, or a nearby river,” says designer Whitney Leigh Morris. Two years ago, Morris—along with her husband, Adam Winkleman , and two kids—relocated from sunny California to the marshes of northern Florida.Down a long dirt road 15 miles from the nearest commercial district, they bought 10 acres of protected live oak hammock and wet prairie, home to old trees draped with Spanish moss and hundreds of species of birds.
The prospect of building a house in such an untouched setting was daunting—at first. Morris looked to the beloved Venice Beach, California, cottage that kicked off her design career and the French farmhouse she and her family bought with a group of friends last year—both rustic, serene, and inspired by their respective locations. Here, “We wanted as little disruption to the land as possible,” Morris explains. Constructed over five feet off the ground, as required in case of flooding, the home features divided-light windows with small separate pans to prevent birds from hitting wide expanses of glass. “Everywhere we look, we see something green and beautiful,” said Morris. “We didn’t need an uninterrupted view.”
The family’s passion for the local ecosystem is an underlying theme, from the grow stands where they harvest their own edible greens to their commitment to using almost 100 percent recycled wood in the build. The home’s floors, shelves, and counters are made from river-recovered pine, meaning trunks once dropped off logging ships and dredged from riverbeds years later. A system of screens, skylights, and wall fans minimize the use of heat and air conditioning, even with the extreme humidity of the storm-prone area. The home is carefully designed to suit a family of four (plus two beagles) in just 913 square feet.
“Lots of times, when people think of self-sufficiency, they think the home has to be bigger, but self-sufficiency doesn’t equal needing more space,” Morris insisted. A wide covered porch and vaulted interior ceilings, as well as clever built-in furnishings, let light and air into the house. When they do need a little more space, the family escapes to their greenhouse, which functions as an office, growing area for seedlings before they are transplanted to the surrounding landscape, and all-around creative escape: Morris’s two kids draw right on the glass walls using washable crayons.
exterior
Pictured above.
Designer Whitney Leigh Morris worked with architect Jennifer Langford to create the modestly scaled home set over five feet off the ground in accordance with local floodplain guidelines.
Porch
“We wanted a space that makes you reflect on the natural surroundings,” says Morris. The ceiling is paneled in reclaimed cypress.
rugs: Lauren Liess for Rugs USA. Chairs: Serena & Lily. Tables: vintage. Sconces: Lamps Plus.
Living Room
Sherwin-Williams Shoji White unifies the interior, which is warmed with a wood-burning stove from Morso. Morris custom-built the banquette and attached end table. Cushions: Cushion Source. Art (left to right): Britt Fabello, The Far Woods, and Beauchamping. rugs: Lauren Liess for Rugs USA. Windows: Marvin. All other accents: vintage.
Kitchen
Instead of a large fridge, Morris opted for two sets of refrigerator drawers by Café Appliances so her kids could access them. (The family doesn’t use a freezer.) The island counter and backsplash are Cambria, while the rest of the surfaces and shelves are made from reclaimed floorboards. The custom 41-inch countertops are designed to suit the tallest couple.
Chairs and table legs: vintage.
Primary Bedroom
Five hundred wood scraps make up the parquet flooring. Lime wash by Color Atelier added texture to the walls above a bed Morris designed with Lizzie McGraw. Benches: Pottery Barn. Pendants: Reveal Home. bedding: Garnet Hill. Trays: Gjusta Goods. Baskets, rugs, and stools: vintage
Kids’ Room
A set of oversized pocket doors separates this space from the rest of the house. “When you’re looking at it from the main room, it doesn’t overwhelm you, but once you get into the room, it’s alive,” says Morris, who painted a vintage wardrobe in Valspar Blanched Thyme and made skirting from Garnet Hill fabric to hide toys.
In the sleeping area, a bottom bunk converts to a desk as needed.
Wallpapers: Rebel Walls.
Greenhouse
Winkleman installed the Exaco greenhouse, which has a sliding door and two vented skylights. The kids draw on the glass walls with wax crayons from STABILO. Doormat: Terrain. Furniture: vintage.
Digital Directors
Hadley Keller is House Beautiful‘s digital director. She oversees all digital content for the brand as well as working on the print magazine. She has covered covering designs, interiors, and culture for 10 years in New York. She served as Associate Market Editor, Design Reporter, and News Editor for Architectural Digest and AD PRO before joining House Beautiful. Hadley is a staunch maximalist and vocal opponent of the Open Floor Plan.


